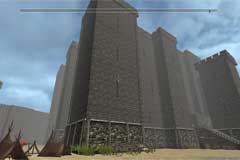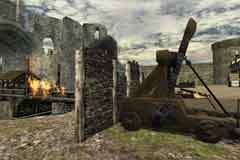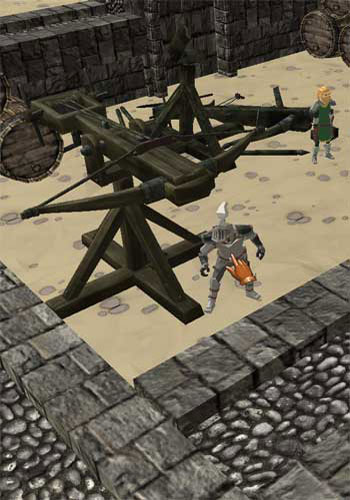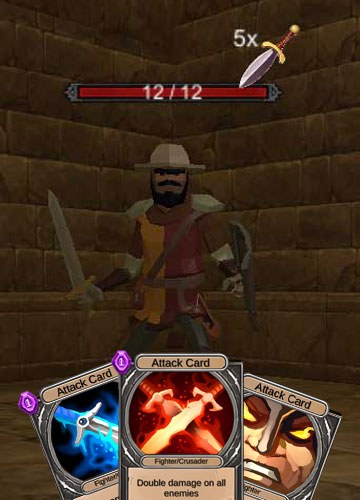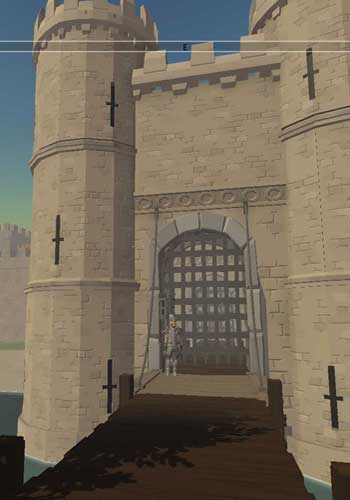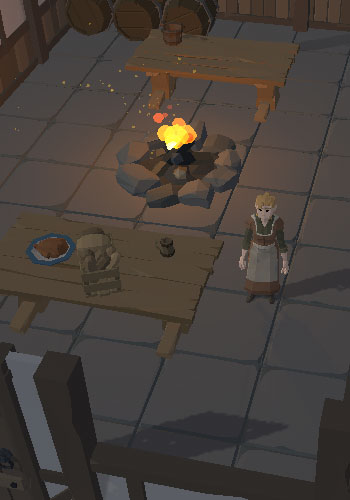
Pages in this section
- Introduction and simple keep example
- Tower of London plans and 3d model
- Middleham Castle floor plans
- Hedingham Castle floor plans
- Dover Castle floor plans
- Timeline of Square Keep construction
- Explore 3d reconstructions
Medieval Castles
Types of castles
- Early Fortifications
- Castles of William the Conqueror
- Keep and bailey castles
- Motte and bailey castles
- Square keeps
- Shell-Keeps
- Polygonal Keeps
- Concentric Castles
Other details
 his exploded view of the
tower keep
of the castle at
Dover shows the separate floors. Detailed diagrams of each floor can be found on
the next page but here you can see that the layout of the floors is more complex
than those at Hedingham. Hedingham Castle has just one main room or hall on each
floor whereas Dover Castle has two with a central dividing wall between them.
This makes the castle at Dover much stronger.
his exploded view of the
tower keep
of the castle at
Dover shows the separate floors. Detailed diagrams of each floor can be found on
the next page but here you can see that the layout of the floors is more complex
than those at Hedingham. Hedingham Castle has just one main room or hall on each
floor whereas Dover Castle has two with a central dividing wall between them.
This makes the castle at Dover much stronger.
Because of the extra complexity of the layout Dover Castle has two staircases. One of these staircases is very wide making it easier for people to pass going up and down.


King Henry II's masons built the rectangular keep at Dover Castle roughly between 1170 and 1180. The building is almost 100ft square. Below is the layout of the ground floor which, like many keeps, is used for storage.
Unlike the keep at Hedingham, which has one central hall on each floor, the keep at Dover has two large halls on each floor. A cross wall provides a partition between the two halls and adds extra strength to the construction. Two spiral staircases in opposite corners of the keep provide access to all floors. The walls are so thick that there is room for extra chambers leading off the main halls. Entrance to the keep is via steps in the forebuilding shown at the bottom of the diagram.
These two plans show the layouts of the first and second floors of the castle. Again, each floor has the two large halls at their centres.
First Floor
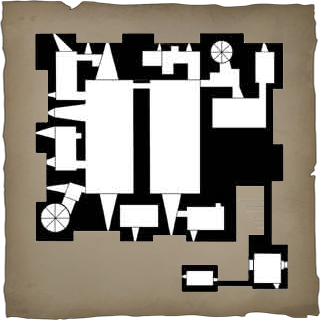
Second Floor

The forebuilding shown at the bottom left of each plan holds the main stairs that lead from the entrance up to the first floor. This forebuilding has small chapels built into it on each floor. On the second floor are two small circles. The one towards the centre shows the location of the well, an extremely important necessity when the castle is under siege, and the other being a water tank. The first floor would have been used to house a number of men to guard the castle while the second floor would have been used by the king and his family. One hall on each floor would have been for dining while the other would have been for sleeping. The smaller chambers built into the walls provided space for more privacy and also toilets known as garderobes. These were on the walls to the top of the plans above. As in many keeps the toilets have shafts in the walls that empty out at the base of the walls. This design could allow attackers access to the castle by climbing up the shafts if they were too large.

The final plan shows the gallery that runs around the top of the second floor.
Timeline
1168
(to 1188)
Reconstruction of Dover Castle
King Henry II ordered the reconstruction of Dover Castle. The work would continue for twenty years and at the end of it, a brand new keep had been built, along with the outer walls of the inner bailey and sections of the outer wall.
1189
December
King Richard sails from Dover
Richard set sail with his crusading army from Dover Castle at the end of the year. To ensure he had the allegiance of his younger brother John, Richard had bestowed upon him the title count of Mortain and had approved John's marriage to their cousin Isabelle. But Richard did not nominate John as his heir. ¹
1191
September
Geoffrey Plantagenet lands at Dover
Geoffrey, the illegitimate son of King Henry II and half-brother to Richard and John landed secretly at Dover. He had been consecrated as the new archbishop of York while in Tours and his return was banned by William Longchamp. Several days after he arrived he was arrested. Citing the Winchester treaty, John sought another meeting between himself and Longchamp. This was agreed and the two were to meet at Loddon bridge near Reading. Geoffrey was freed, but Longchamp decided to flee and headed to Dover Castle.
1203
September 26
Dover Castle handed to William of Huntingfield
With events going badly in France for King John, the threat of invasion was a real possibility. To help prevent that John ordered Dover Castle to be handed over to William of Huntingfield who should defend it against attack. To ensure he did so, William's son and daughter were taken hostage and were not to be released until the castle was safely returned in person to the King or Hubert de Burgh. ¹
1216
June (to October)
Prince Louis advances across England
Prince Louis advanced on Winchester and captured the city and its castle. Elsewhere, Windsor Castle and Dover Castle were besieged by the rebel barons. Both castles were defended and held out against the sieges. King John used Corfe Castle in the south-west as his base of operations while he planned his campaign against the rebel barons and Prince Louis.
1493
...
Henry becomes Constable of Dover Castle
Prince Henry, the future King of England, received his first official title before he was 2 years old. It was the Constable of Dover Castle.
1557
July 7
Philip leaves England
With the help of Mary, Philip now had extra support for his war with France and he departed England from Dover. This would be the last time they would see each other.
1642
August 21
Dover Castle captured
Parliamentarian forces attacked any Royalist strongholds they could find in Kent including the castle at Dover. The castle was captured and was placed under the control of Parliament. ¹
Test Your Knowledge
A Norman Square Keep
Explore a virtual reconstruction of a Norman aquare keep complete with three floors plus a gallery on the fourth.
This reconstruction is based loosely on the layout of rooms within Dover Castle.
Page Navigation
Virtual Locations Map
Click icons to explore the reconstructions

More castle pages
Pages in this section
Types of castles

