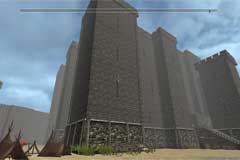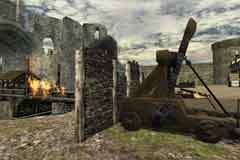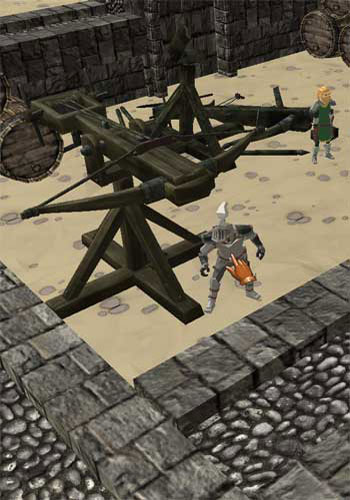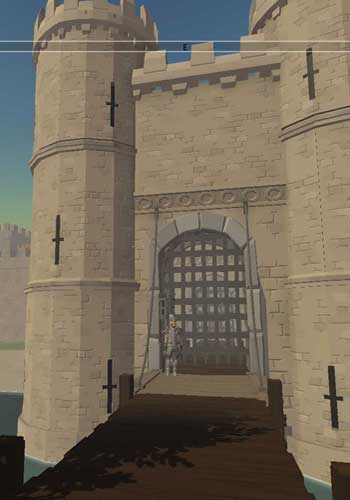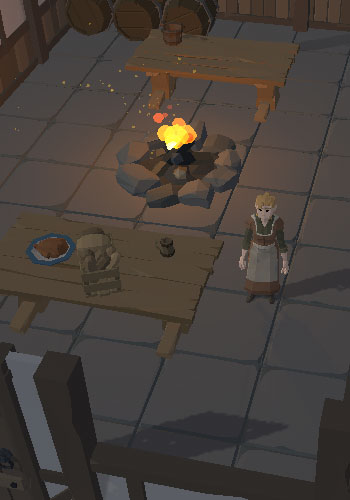Glossary of terms
Abbey: A monastic community. Abbeys belonged to particular orders,
such as the Cistercians.
Abbot: (m.) Person in charge of an Abbey.
Benedictine: Order of monks founded by St. Benedict. Followed the
Benedictine Rule.
Cell: A monastic dependency of a religious house.
Daughter House: Foundation of an abbey by monks from another abbey.
Initial community consisted of 13 monks, one of which was the group leader.
Monk: A man who has taken vows and joined a religious community.
 he building layout of medieval abbeys followed a
common plan. An example of the plan is shown below and the text below the plan describes
the function of each section. Many Cistercian and Benedictine abbeys were built in this
way. Variations to the plan did occur where drainage and conditions of the site forced a
change to be made. Abbeys of the Carthusian order were based on a different layout
because the monks lived solitary lives in small cells with gardens arranged around a
central cloister.
he building layout of medieval abbeys followed a
common plan. An example of the plan is shown below and the text below the plan describes
the function of each section. Many Cistercian and Benedictine abbeys were built in this
way. Variations to the plan did occur where drainage and conditions of the site forced a
change to be made. Abbeys of the Carthusian order were based on a different layout
because the monks lived solitary lives in small cells with gardens arranged around a
central cloister.

Key conciderations when siting an abbey.
- Availability of a good supply of fresh water
- Availability of construction materials such as timber and stone
- A remote location
Essential parts of an abbey.
- The church
- Accommodation for the monks
- A place for the care of the sick
- Accommodation for guests
- Other buildings used for the day-to-day upkeep of the abbey and its lands
Key
The Church
The Service to God was a monk's main purpose and unless they had other duties, would spend much of his waking hours in the church.
Where possible the church was built on the highest part of the site.
The layout of the cruciform (cross) shaped church is common to the majority of abbeys, cathedrals and churches in the country. Each section of the church has its own name.
Two classes of monk lived in the abbey. The first known as lay monks or lay brothers were the secular members of the abbey and were not bound by the stricter monastic rules of prayer. The lay monks did the day-to-day tasks needed to run the abbey. The other monks were the monastic or choir monks. These monks dedicated their time to prayer and learning. The lay brothers worshiped at the west end of the nave while the monastic monks worshipped at the east end. A screen, known as the pulpitum, separated the choir from the nave.
The Lady Chapel
The east end of the church commonly contains chapels dedicated to important saints. One of the most important people venerated was the Blessed Virgin Mary. In some churches the Lady Chapel was an extension of the east end of the church, but most of the surviving examples we see now are separate buildings running parallel to the eastern arm of the church normally on the northern side away from the cloister.
The Cloister
The East (Dorter) Range
Chapter-house
The West (Cellarer's) Range
This range could also be where the senior members of the house slept and also where guests were entertained. But this was not always the case. At some abbeys the abbot had completley separate living accommodation.
The South (Frater) Range
The refectory was much like a large hall in a castle where banquets were held. The tables were arranged along the side walls and at the far end was a raised area where the more senior members of the house ate. Readings would be read by one of the monks while the food was consumed. Monks would wash their hands before entering the refectory.

On this day in history:
Supporting Buildings
At many locations abbeys consisted of more buildings than shown in the above plan. There was usually a simple hospital (or infirmary) where sick monks or travellers could be tended to. Workshops, bakeries and guest houses could also be found as well as buildings to house pigs, horses, cows and calves.
The Gatehouse
The Abbey and its supporting buildings formed a precinct usually walled for a limited amount of protection. Entry to the precint was via a main gatehouse, sometimes simple and plain while others were very elaborate. The main arch of the gatehouse was wide enough for horses and carts and a smaller arch was provided for visitors on foot. The upper floor of a gatehouse could have multiple uses, some had chapels, some had prisons, others had halls where courts were held.
Other parts
Bakehouse
A large amount of bread was required to feed not only the monks within the community but also the poor who depended on the charity provided by the Almoner. The bakehouse was located within the outer court of buildings that usually surrounded the abbey or monastery.
Barn
The Cellarer was responsible for purchasing the food and other provisions required by the community and the barn was need to store all of this. Barns were normally one of the largest buildings on the estate and built to a very high standard. An example of a large medieval barn can still be seen at Cressing Temple, a site once owned by the Knights Templar.
Tithe Barn
Starting early after the foundation of Christianity in England was the custom of giving a tenth of income to the Church. For an agricultural community the income was the crops grown and so large barns were constructed known as tithe barns where the ten percent of the produce could be stored.
Brewhouse
As beer was the staple drink consumed within the abbey it was necessary for a brewhouse to be situated within the abbey precinct. The running of the brewhouse would be associated with the cellarer and most likely situated near the cellars on the western side of the abbey.
Fishpond
Fish was a common diet for members of the abbey. To ensure a good supply of fish, artificial fishponds and hatcheries were constructed on the abbey grounds.
Herbarium
Every monastery and abbey would have had a garden devoted to the cultivation of herbs. They were important not just for adding as ingredients to food, but also as medicines for healing the sick. The medieval doctors of their day would have understood what properties each herb had and how to apply them. The green area inside the cloisters (the garth) was commonly used for this purpose.
Gatehouse
All abbeys would have had a large, two-storey gatehouse at its entrance. An archway through the gatehouse would have been wide enough for a horse and cart to pass through. There may have also been a separate archway for people of foot. Rooms for a porter may have been incorporated in the gatehouse. It was the porter's function to control who entered the abbey grounds.
Stables
Stables were required to shelter the horses belonging to guests of the abbey, but also horses belonging to the abbey especially if the lands were large and horses were needed to transport people and goods.
Vineyards
Studies have shown that the climate in the early years of medieval times was warmer than later in the medieval period and this is known as the Medieval Warm Period. Many abbeys in England were able to have vineyards so that they could produce their own wine. Wine was used for sacramental purposes and for Holy Communion. Beer was the staple drink within the abbey.
Warming Room
In early abbeys this was one of the only rooms with a fire. The fire was kept alight during the colder months of the year so that monks could warm themselves after working outside or simply working in the unheated parts of the abbey. The warming room was situated around the south east corner of the cloister so that was near the sleeping areas above. Over time, as private chambers were built around the abbey complex that had their own fires, the warming room lost its original purpose.
Tiles
Decorated floor tiles were a luxury in medieval times, but many abbeys had them. After the supression of the monasteries many of the tiles were stolen due to their value.
Library
An important function of religious institutions was to record the events of the time. Mostly, only the nobles and members of the Church were educated and able to read and write. Before the printing press was invented books were hand written and copied individually. They were richly decorated and due to length of time taken to create were highly treasured. Many books were secured using chains.

Glossary
Abbey: A monastic community. Abbeys belonged to particular
orders, such as the Cistercians.
Abbot: (m.) Person in charge of an Abbey.
Benedictine: Order of monks founded by St. Benedict. Followed
the Benedictine Rule.
Cell: A monastic dependency of a religious house.
Daughter House: Foundation of an abbey by monks from another
abbey. Initial community consisted of 13 monks, one of which was the group
leader.
Monk: A man who has taken vows and joined a religious
community.
Page Navigation


