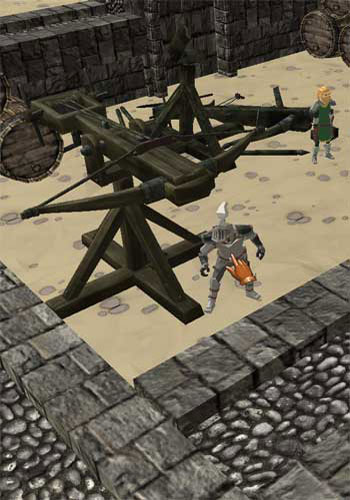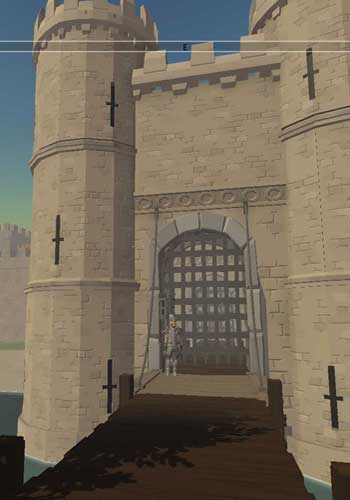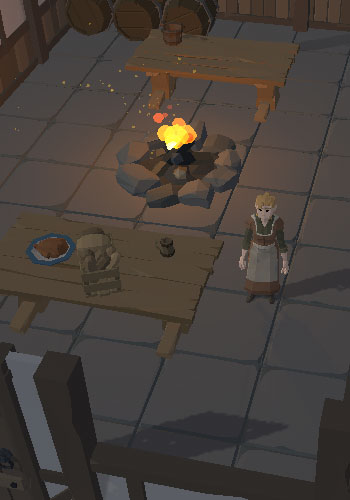
Pages in this section
Medieval Castles
Types of castles
- Early Fortifications
- Castles of William the Conqueror
- Keep and bailey castles
- Motte and bailey castles
- Square keeps
- Shell-Keeps
- Polygonal Keeps
- Concentric Castles
Other details

At the heart of motte and bailey castles is the motte, the mound of earth on which a keep was usually built. At the top of the motte around its edge a wooden palisade was constructed to protect the keep from attack. Sometimes the motte was large enough and strong enough for the wooden palisade to be replaced by stone. These stone structures are known as shell keeps. There are two forms of shell keep. The first type is where the structure is located on the top of the motte. The second type of shell keep is where the keep totally encloses the motte itself so its base extends down to the ditch surrounding the motte.
Although shell keeps were more common both in England and Normandy than rectangular keeps very few have been preserved and it is difficult to determine which of the the two types were introduced first. It may be that fortifications on top of the motte were originally made from timber an donly later when the castle owner was rich enough that the timber was replaced by stone.
The existing shell keeps vary in design. While some are circular, others are oval, and some are polygonal, having ten or twelve sides.
Virtual Shell Keep Model
To view the virtual model just click the image. Use your mouse to spin and pan in and out of the model.
The model is based on the shell keep at Restormel Castle.
Restormel Castle
The plan below shows Restormel Castle in Cornwall which is an excellent example of a shell keep. The keep is just over 100 feet in diameter, almost perfectly circular in shape and sits on top of the motte. A gatehouse on one side and the chapel on the other extend out into the ditch that surrounds the motte. Inside the outer wall of the keep is a second circular inner wall and between these two walls are the chambers that form the two floors of rooms of the castle.
The inner courtyard was open to the elements but this is not the case with all shell keeps. The top of the outer wall had battlements and there would have been a wall-walk around the edge for guards to keep watch.
Rooms within the castle would have included a kitchen, a hall for entertainment and meetings, sleeping and living chambers for the owners and their attendants, a chapel and a room for the castle guard.
Click the image for a larger version.
Shell Keeps: Built on top of the motte
Arundel Castle (West Sussex) »
Unusually this castle has one motte and two baileys. The circular stone shell keep was possibly begun by Robert de Belleme and finished by Henry I when he took control of the castle in around 1102.
Cardiff Castle (Glamorgan) »
The original Norman wooden keep on top of the motte was replaced by a stone shell keep during the 12th century by Robert the Consul.
Carisbrooke Castle (Isle of Wight) »
Carisbrooke Castle was originally a Roman fort and is located at the centre of the Isle of Wight. It was built soon after William the Conqueror came to England and the Earl of Hereford, William Fitz Osbern, may have been responsible for its construction. Roger, his son is likely to have rebuilt or refortified the castle in stone.
Launceston Castle (Cornwall) »
The main feature of the castle is the large motte with the keep at the top in the north-east corner of the bailey. The design of the keep on top of the motte is unusual as consists of a shell keep with a round tower inside it. The gap between the outer shell and the tower is quite narrow and is not much more than a passageway. It was not large enough for rooms for example.
Restormel Castle (Cornwall) »
Restormel Castle has an excellent example of a shell keep. The height of the remains of the shell keep at Restormel are still to the battlements in places. The concentric inner wall formed the two-storey accomodation between it and the outer wall and enclosed a circular courtyard.
Totnes Castle (Devon) »
Totnes Castle has a very large and well preserved shell keep.
Windsor Castle (Berkshire) »
Henry I made improvements to Windsor Castle so that it could be used for the first time as a royal residence. He held court there in 1110 and married his second wife Adeliza of Louvain in its chapel. During his reign the wooden keep on the motte was replaced by stone. Between 1173 and 1179 Henry II spent time and money improving the keep again. The height of the keep was raised and the walls around the baileys were rebuilt.
York Castle (Yorkshire) »
Also known as Clifford's Tower, this shell keep is constructed from four semi-circular lobes and would have had a roof supported by a central column. The roof and interior have long since disappeared. The castle is located at the heart of the city of York.
Shell Keeps: Built surrounding the motte
Berkeley Castle (Gloucestershire) »
The stone keep that replaced the original wooden stonghold was not built on top of the motte but was built around it enclosing the motte in stone. Projecting from the keep are three half-towers and a larger rectangular tower, known as Thorpe's Tower, on the northern side. Thorpe's Tower overlooks the church not very far away.
Farnham Castle (Surrey) »
After the civil War between Matilda and Stephen, the castle was dismantled, but was later rebuilt. The rebuilding work saw the mound surrounded by a stone wall and the edges filled in to form what is known as a shell keep. The keep had one entrance tower which had a drawbridge and a pit beneath. The shell keep also had four towers or turrets around the edge.
Page Navigation

More castle pages
Pages in this section
Types of castles









