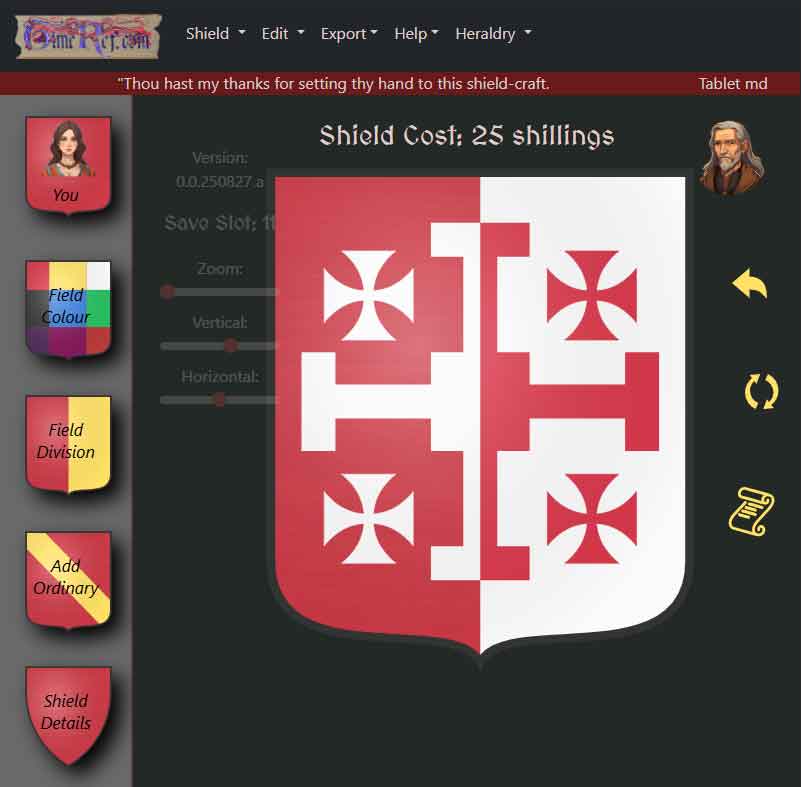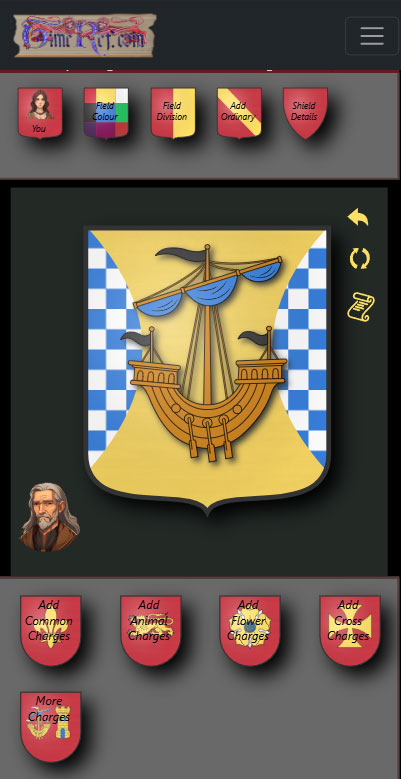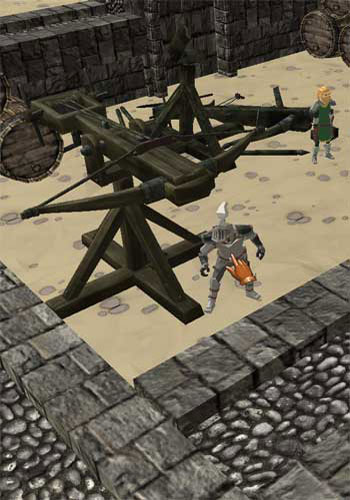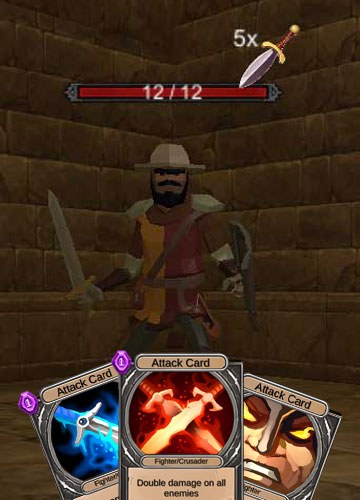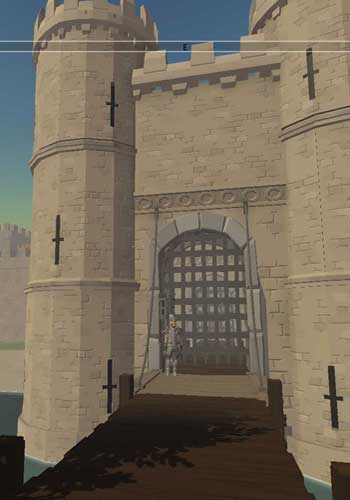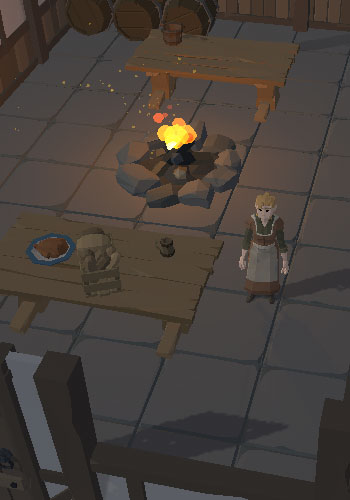 rford Castle was built in 1165 when King Henry II ordered that a new castle should be built overlooking Orford harbour in Suffolk. The Earl of Suffolk, Hugh Bigod had long been a thorn in Henry's side and Henry had confiscated Bigod's castles. In 1165 Hugh raised enough money to buy back his castle at Framlingham only to learn that Henry was building a royal castle at Orford to help keep control over the area. Bigod was the leader in a revolt some years later against Henry. The castle at Orford consisted of a central keep and curtain wall. The curtain wall fell down in the last century leaving just the central keep intact. The keep is circular in shape with three square towers. This design was better than the earlier simple square keeps as it removed the blind spots that allowed attackers to creep up on the corners and it also meant that it was harder to undermine.
rford Castle was built in 1165 when King Henry II ordered that a new castle should be built overlooking Orford harbour in Suffolk. The Earl of Suffolk, Hugh Bigod had long been a thorn in Henry's side and Henry had confiscated Bigod's castles. In 1165 Hugh raised enough money to buy back his castle at Framlingham only to learn that Henry was building a royal castle at Orford to help keep control over the area. Bigod was the leader in a revolt some years later against Henry. The castle at Orford consisted of a central keep and curtain wall. The curtain wall fell down in the last century leaving just the central keep intact. The keep is circular in shape with three square towers. This design was better than the earlier simple square keeps as it removed the blind spots that allowed attackers to creep up on the corners and it also meant that it was harder to undermine.| County | Categories | ||
| Remains | Not complete but much survives | Access | Only open at certain times |
| Comments | A keep with a complex design built to overcome the limitations of early square keeps. Nothing but the central keep remains but it is in very good condition with access to all the floors. | ||
| Location | 52.09452,1.530099 (Google Maps) ///cashiers.cashier.universe | Directions | Directions via Google Maps |
| County |
| Categories |
| Remains |
Not complete but much survives |
| Access |
Only open at certain times |
| Comments |
A keep with a complex design built to overcome the limitations of early square keeps. Nothing but the central keep remains but it is in very good condition with access to all the floors. |
| Location |
| 52.09452,1.530099 ///cashiers.cashier.universe |
| Directions |
| Directions via Google Maps |
 rford Castle was built in 1165 when King Henry II ordered that a new castle should be built overlooking Orford harbour in Suffolk. The Earl of Suffolk, Hugh Bigod had long been a thorn in Henry's side and Henry had confiscated Bigod's castles. In 1165 Hugh raised enough money to buy back his castle at Framlingham only to learn that Henry was building a royal castle at Orford to help keep control over the area. Bigod was the leader in a revolt some years later against Henry. The castle at Orford consisted of a central keep and curtain wall. The curtain wall fell down in the last century leaving just the central keep intact. The keep is circular in shape with three square towers. This design was better than the earlier simple square keeps as it removed the blind spots that allowed attackers to creep up on the corners and it also meant that it was harder to undermine.
rford Castle was built in 1165 when King Henry II ordered that a new castle should be built overlooking Orford harbour in Suffolk. The Earl of Suffolk, Hugh Bigod had long been a thorn in Henry's side and Henry had confiscated Bigod's castles. In 1165 Hugh raised enough money to buy back his castle at Framlingham only to learn that Henry was building a royal castle at Orford to help keep control over the area. Bigod was the leader in a revolt some years later against Henry. The castle at Orford consisted of a central keep and curtain wall. The curtain wall fell down in the last century leaving just the central keep intact. The keep is circular in shape with three square towers. This design was better than the earlier simple square keeps as it removed the blind spots that allowed attackers to creep up on the corners and it also meant that it was harder to undermine.Location
See Also
Related Information
Related Maps
Orford Castle Floor Details

This diagram shows the five floors of Orford Castle, not counting the towers. The floor on the left is upper section of the second hall. Orford Castle has two main halls, each spanning two floors. All the floors are connected by the main spiral staircase [3]. The room [1] was used for water storage, collecting rainwater that fell on the castle. Some of the beams that supported the conical roof are shown [2]. Access to another room was via a wooden walkway built into the roof space.
The upper hall within the castle was used as the main residence of the lord or king. Several passages and rooms lead off the main hall. A kitchen [4] and toilets [5] are built into the western turret. A small room is built into the northern turret [6].
This floor is the upper section of the lower main hall. The small room built into the northern turret [7] is accessed via a small spiral staircase from the floor below. In the southern turret and forebuilding is the chapel directly above the entrance hall. The portcullis would have be raised into the chapel room. Further along the passage from the chapel if a room [8] for the chaplain to live with toilet as well.
The only entrance to the castle [9] is on the first floor. A portcullis would have provided extra protection for the doorway and would have be raised into the chapel in the room above. The room immediately inside the doorway has a hole in the floor giving access to a small room in the basement [14]. Turn left once inside the castle and you come to the lower of the two main halls [10]. The hall has a fireplace directly opposite the entrance and several passages leading to rooms built into the turrets. The rooms in the western turret are a kitchen [11] and toilets [12]. A passage to the south east leads to the main spiral staircase that gives access to the rest of the castle [13].
The small room in the basement of the castle [14] was accessed via a ladder from the entrance area on the first floor. It has an air shaft for ventilation and a passage leading to a toilet. As there are no other exits this small room could have been used as a cell for prisoners. The large circular room in the basement was used for storage. Recesses for extra storage are built into the west and north turrets. In the basement is the well. A well was an important source of water if the castle was attacked and besieged.
3D Reconstructions

This image shows an artistic impression
Timeline
1165
...
Hugh Bigod buys back Framlingham
King Henry II had confiscated Framlingham Castle from the rebellious Earl Hugh Bigod. But Hugh raised the money required to buy back the castle. Henry built the castle at Orford, a few miles to the south, to keep Hugh under control.


3D Virtual Reconstructions
Transport yourself back up to a thousand years and explore historical buildings as they may have appeared in the past. Built using the popular game development tool Unity 3D, these reconstructions will run in the most of the popular web browsers on your desktop or laptop computer.
Page Navigation
Location
See Also
Related Information
Related Maps
Explore the White Tower
Explore all four floors of the White Tower at the Tower of London using the Unity 3d game engine.
A Medieval Mystery
There appear to be some strange connections between the fourteenth century Old Wardour Castle and ancient stone circle Stonehenge.

1: Location
Old Wardour Castle appears to be aligned to ancient sites in the Stonehenge landscape.
2: Alignment
Stonehenge is aligned to the Summer Solstice. Old Wardour has a very similar alignment.
3: Size
Could the builders of Old Wardour used mesaurements from Stonehenge to layout the geometrical keep?
Learn More

