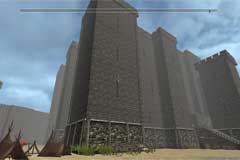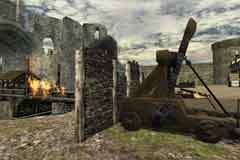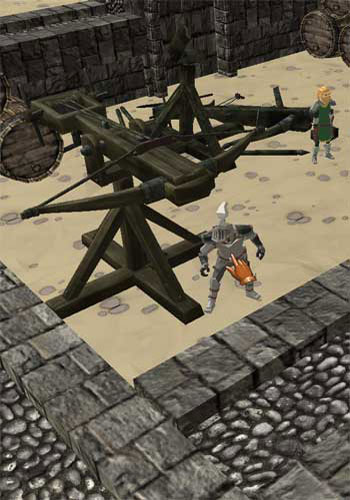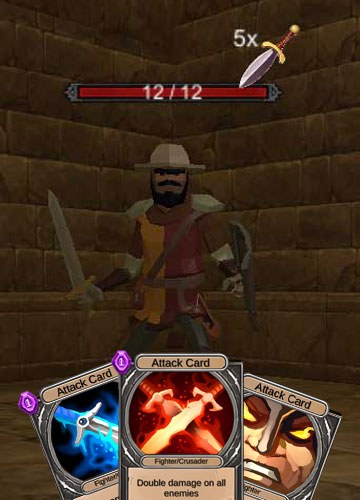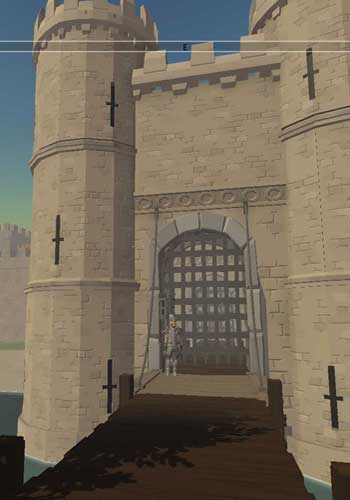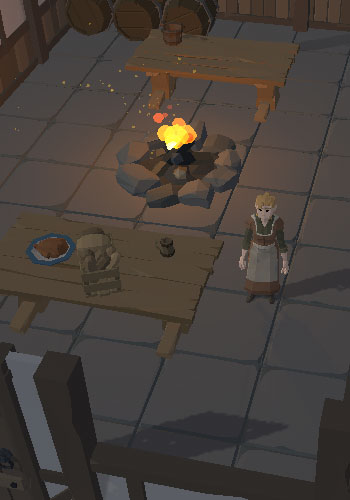
Pages in this section
- Introduction and simple keep example
- Tower of London plans and 3d model
- Middleham Castle floor plans
- Hedingham Castle floor plans
- Dover Castle floor plans
- Timeline of Square Keep construction
- Explore 3d reconstructions
Medieval Castles
Types of castles
- Early Fortifications
- Castles of William the Conqueror
- Keep and bailey castles
- Motte and bailey castles
- Square keeps
- Shell-Keeps
- Polygonal Keeps
- Concentric Castles
Other details

 ne of the most important
types of building in the time of William the Conqueror and William Rufus were
the
Norman keeps. Although many were rebuilt in the following century there are many
good examples still remaining. The White
Tower in London (pictured left), Dover and Rochester in the south east,
Newcastle, Appleby, Carlisle, Brough, Richmond in
the north are all examples of this type of castle. Other examples include
Portchester, Guilford, Goodrich, Norwich, Castle
Rising, Hedingham and Colchester.
ne of the most important
types of building in the time of William the Conqueror and William Rufus were
the
Norman keeps. Although many were rebuilt in the following century there are many
good examples still remaining. The White
Tower in London (pictured left), Dover and Rochester in the south east,
Newcastle, Appleby, Carlisle, Brough, Richmond in
the north are all examples of this type of castle. Other examples include
Portchester, Guilford, Goodrich, Norwich, Castle
Rising, Hedingham and Colchester.
A keep was also known as a donjon, a French word. This word was probably altered over the years and its meaning changed so now the word dungeon means a small room used as a prison.
The castles are all built from a roughly uniform plan. A massive square tower with a square turret at each of the corners that project slightly. Each of the main faces of the castle has a flat buttress running up the centre of the wall for extra strength. The only parts that have decoration are usually the main doorway at the entrance and the chapel. At the centre of the keep are large halls. Some keeps have a dividing wall down the middle. Access to different levels and sections of the castle are by passages and spiral staircases built into the thick walls.
In 1078, William the Conqueror ordered the construction of a huge keep at the castle in London. Under the direction of Gundulf, a castle builder from Normandy, the tower known as the White Tower or Tower of London was built (pictured above). The size of the castle must have been greater than any building the citizens of London would have seen before and as William may have hoped probably struck them with awe. Although generally square in construction the White Tower has a circular turret to the north-east that has a circular staircase inside it and to the south-east there is a semicircular apse that contains a chapel. The southern side of the castle would of had a small tower at the entrance but this has been removed and not shown in the reconstruction at present.
Colchester Castle, the second of the keep-tower castles in England, was started between 1080 and 1085, again under the direction of Gundulf. After the defence of London had been provided for, William employed the new method of fortification where it was most needed next. The Danes had sailed up the estuaries of Essex within striking distance of London only a few years after the Conquest. To counter this threat, a new castle was built at Colchester. The chosen site was an old Roman fortification that still had substantial remains. The keep is larger than that at London and has walls that are 30 feet thick and foundations just as deep.
Weaknesses
Square keeps did have their weaknesses. It was possible to undermine the corners of a square keeps to make them collapse. Enemy minors would dig tunnels beneath the castle at the corner removing the foundations and replacing them with wooden props. Once enough of the stone foundations were removed fires would be lit giving the miners enough time to escape before the wooden props burnt away and the castle above collapsed. The corners were more vunerable as the corner stones were more likely to fall outwards. To overcome these weaknesses the design of round or multi-sided polyponal castles evolved. These are described in a later section.
A simple square keep
Ground Floor

The ground floor of this keep is used for storage. It was the perfect place for keeping food dry and cool because the thickness of the walls did not let any heat in. It was also a safe place to keep treasure as there was no way to enter this part of the castle other than the floor above.
This castle also has a dungeon for holding prisoners. The captives would have been lowered into the dungeon from the floor above so there was no way they could escape. They would have been lucky to have a window to allow a small amount of light and fresh air in.
The dark patch of ground to the top left is where the garderobes (toilets) would have emptied. It would have been someone's job to collect the waste and transport it away.
First Floor

The one and only entrance to the keep was on the first floor. This allowed the entrance door to be guarded by a drawbridge that could be raised in times of attack. This keep has a forebuilding build onto the side of it. This allowed the addition of an extra door or even portcullis to be positioned between the forebuilding and the main part of the keep.
The first floor may have been used to house the castle's guards when the king or lord was in residence. They would be able to act as a first line of defence if the rest of the castle had fallen to the enemy.
A circular staircase in one corner of the keep provides access to all other floors and a fire built into one wall provided heat and limited cooking facilities.
A garderode (toilet) is located in a side passage.
Hall and Chapel Floor

In this example keep the next floor has a large hall uses for banquets and important meetings. This keep is relatively small and does not have room for a kitchen. Food would have been cooked elsewhere in the castle and brought in.
Also on this floor is the chapel. The castle may have had a church elsewhere in the bailey but is was common for a keep to had a private chapel where kings, queen and Lords could pray.
Top Floor

The top floor of the keep was where the Lord or King rested and slept. They would have shared this space with their servants. Again there is a garderode (toilet) in the side passage.
On this floor the area of the forebuilding (on the left of the diagram) is used for guards to keep a look out for anyone approaching the entrance. Notice the crenellated walls.
Above this floor is the roof. The keep would have a walkway all the way around for guards to keep watch and there may have also been extra small towers at each of the corners.
Page Navigation
Virtual Locations Map
Click icons to explore the reconstructions

More castle pages
Pages in this section
Types of castles

